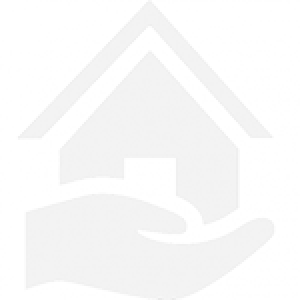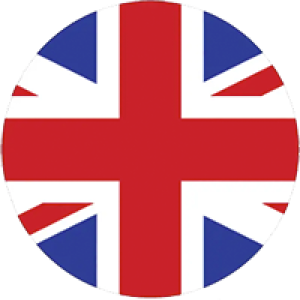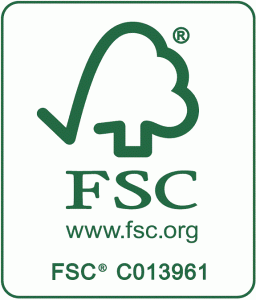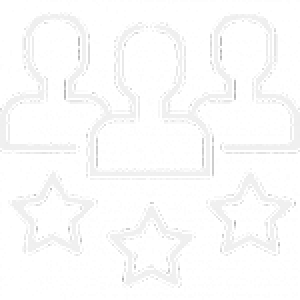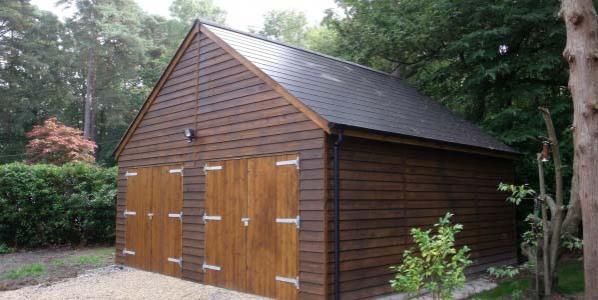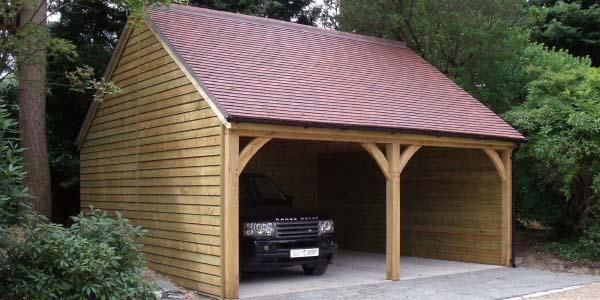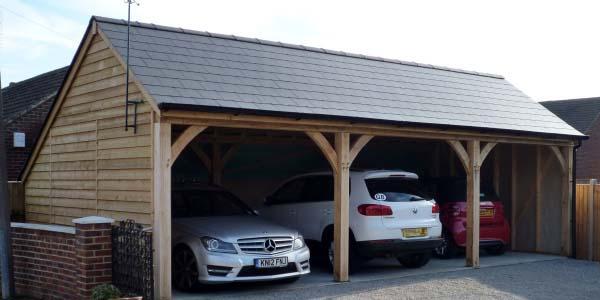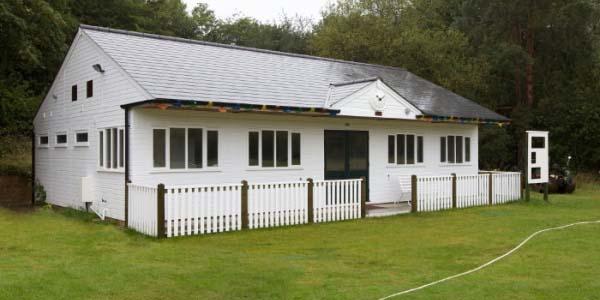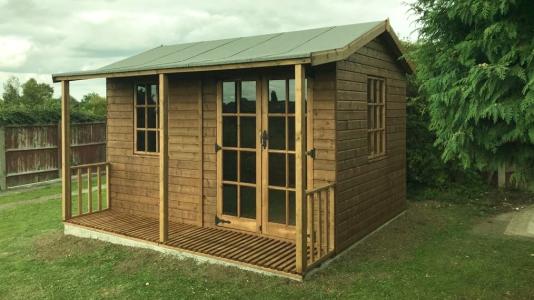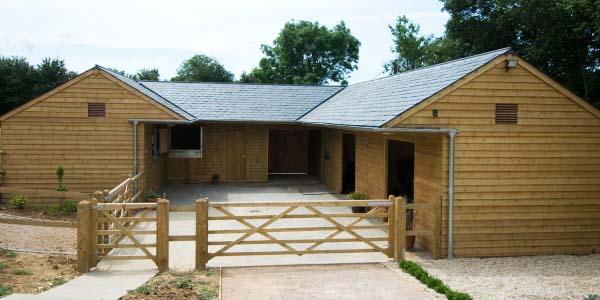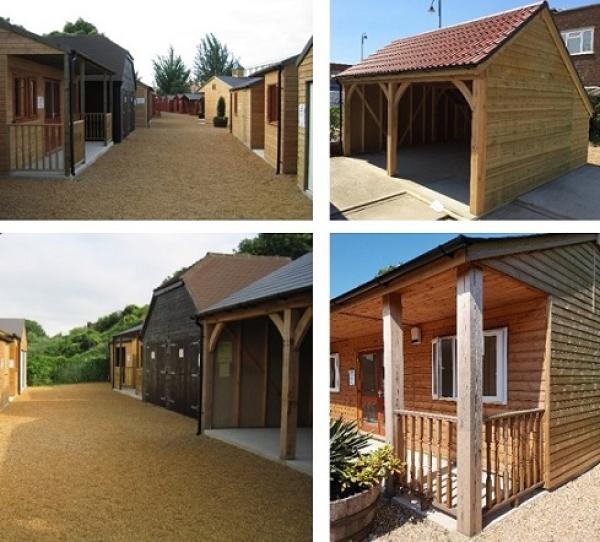Requiring planning permission depends on a variety of factors unique to you and your property. For example, if you live in a listed building, or have specifications imposed on you by your local council, you will need planning permission. If you have any questions, feel free to get in touch and we can discuss planning permission with you.
Wooden Garages designed to last. British craftsmanship. Ethically-sourced timber.
Since 1909, Passmores has enjoyed an enviable reputation for providing expertly-crafted, long-lasting timber frame buildings of the highest quality. Our product range includes Wooden Garages, Carriage Houses, Open Barns, Sports Pavilions, Equestrian Buildings, Garden Sheds and Workshops and Garden Chalets. We are one of the UK's leading timber garden building manufacturers.
Whether it's a simple Wooden Shed for storage, a Timber Garden Room to enhance your garden, a practical Timber Garage or an oak fronted Carriage House, we have the design, manufacturing, assembly skills and experience to ensure that your project is a success. We now also sell prefabricated timber garage kits so you can build your own if you would prefer, and use our timber garage buying guide to help you make your decision.
All our timber frame buildings are designed in-house and are hand-made in our factory in Rochester, Kent.
Our skilled craftsmen only use ethically-sourced timber from Northern Sweden. For every tree that is harvested, two more are planted, ensuring the forests are never depleted. So you know that your timber garage is not just great value but also built with the environment in mind.
We are proud to have achieved certification under the Forest Stewardship Council ® Chain of Custody Scheme (FSC® Licence Code FSC-C013961) which means that all timber we buy from Stenvalls, our principal Swedish supplier, and every garage built can be traced back to certified, sustainable forests.
We are also one of the very few timber manufacturers that is clear and transparent with our pricing. On this website, you can find a cost for your garden building or view our detailed price lists here. If you need any help then just give us a call. We are here to help
Passmores Timber Garages: Quality Above All
At Passmores, we have been in the business of designing and building quality timber buildings since 1909. Our traditional British designs have been loved across the land from country homes to the grounds of Windsor castle. Our customers know that when they choose Passmores for their oak fronted Carriage House, Timber Garage, Garden Shed, Stables, or Pavilion, they are investing in a lovingly crafted building that will stand the test of time.
We work closely with our customers to design a solution that will fit their home and lifestyle. We advise on the best course of action to take with Local Authority approvals, the best materials, and best design options for them and their budgets.
We take pride in our work, and in the quality of our craftsmanship. Our wood is ethically sourced with the majority coming from Sweden, it is sustainably forested and shipped to the UK. Our craftsmen are expertly trained with decades of combined experience between them. We can guarantee that when you choose Passmores, you are choosing quality above all else.


